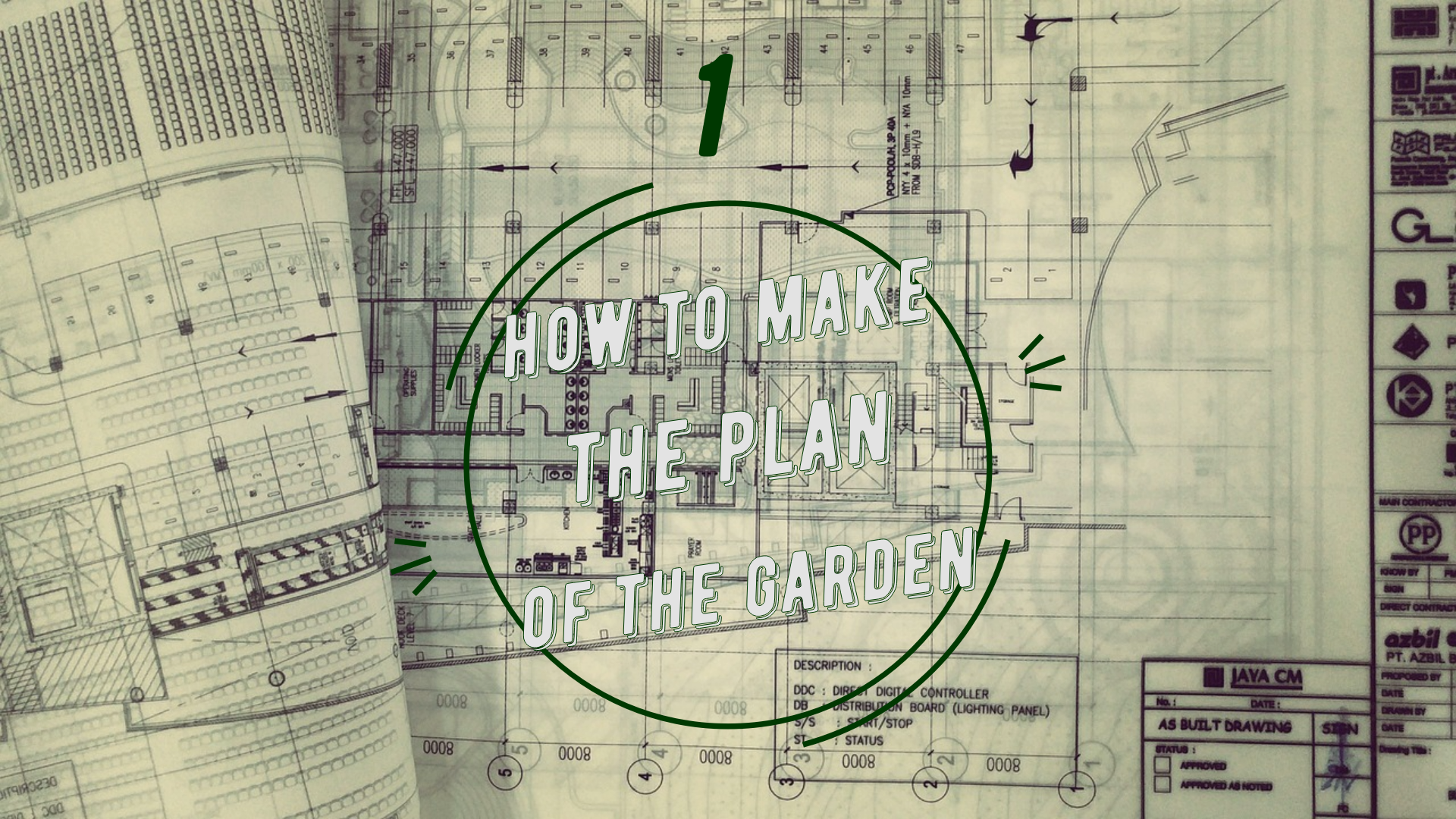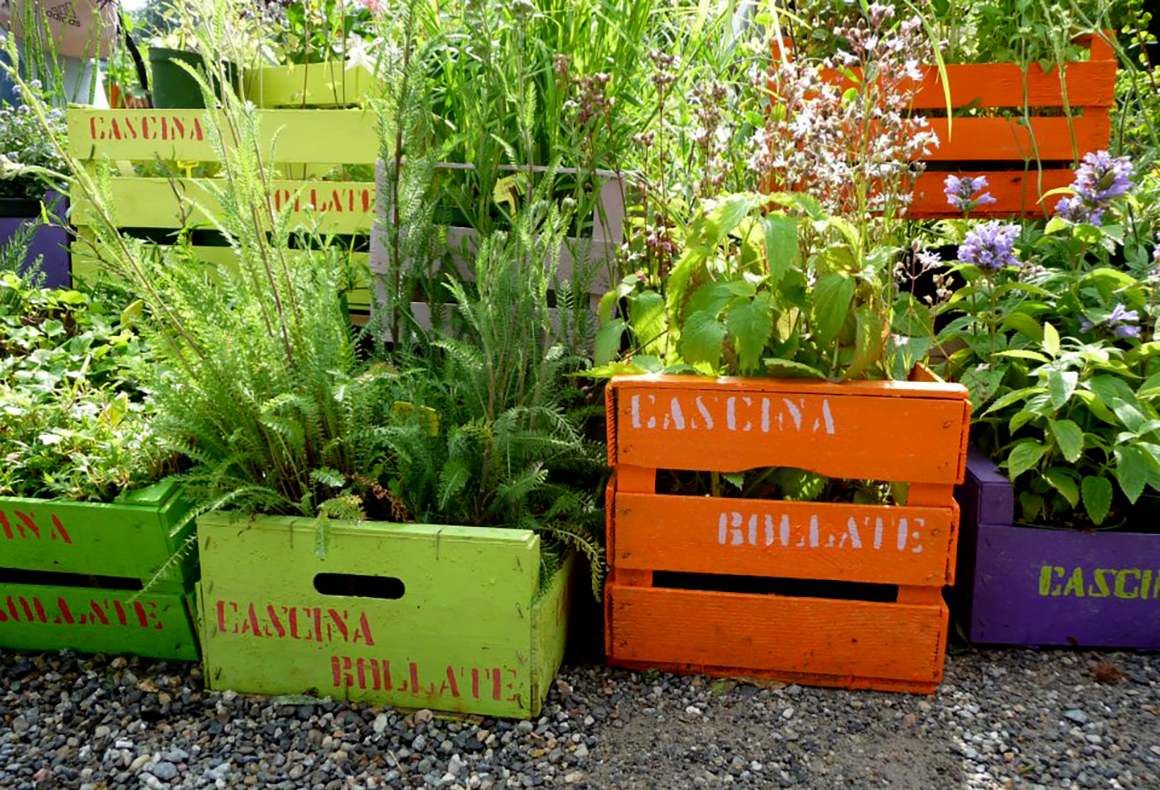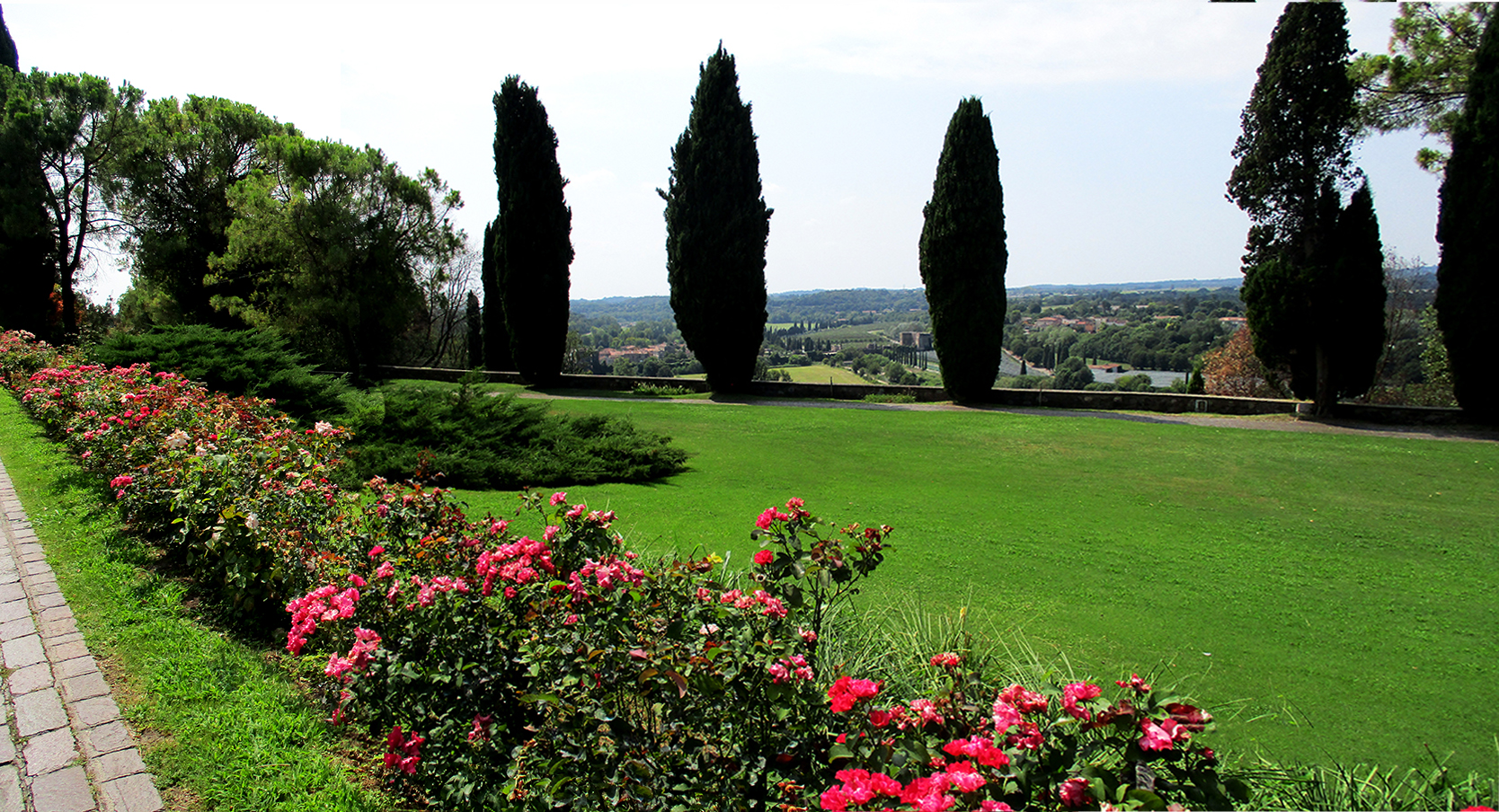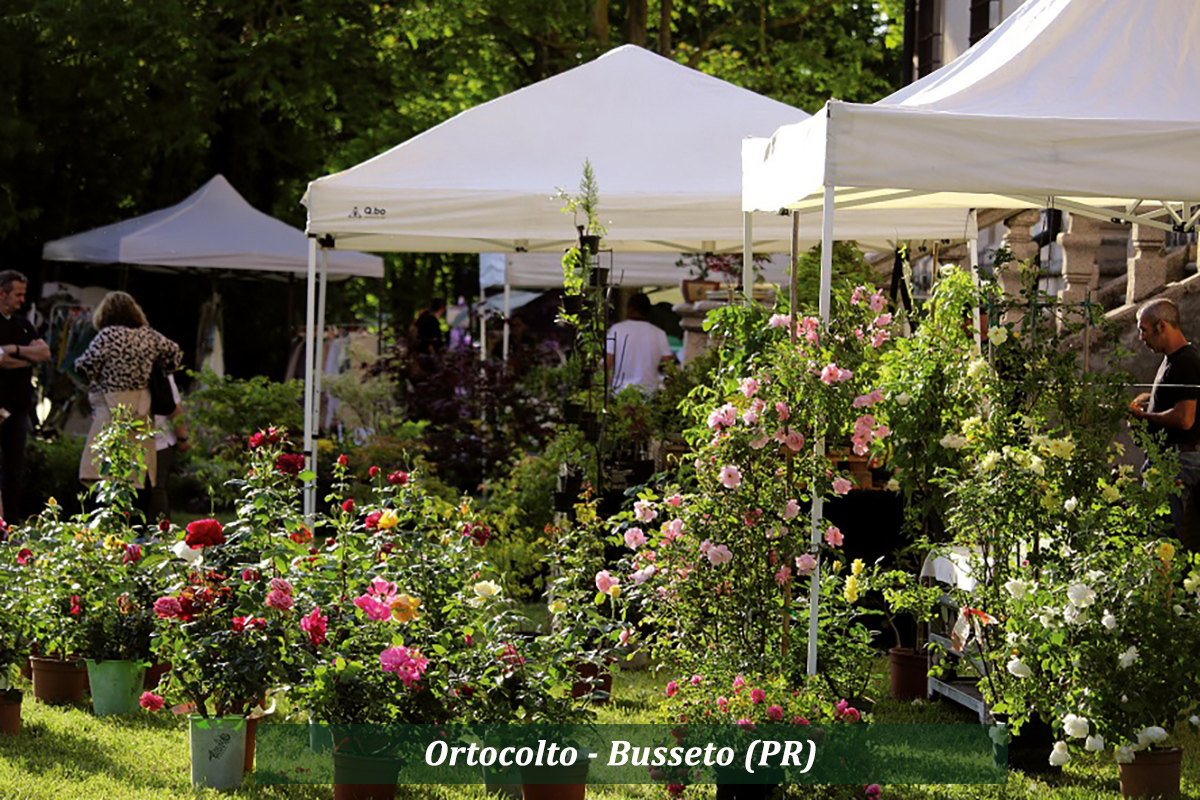Design and Planning debuts with an episode dedicated to the garden plan, explaining how to detect measurements and angles, starting from the cadastral plan. Simple tools are needed: tape measure, sheet of paper, rigid support and precision. After tracing the perimeter, constraints such as walkways and plants to be maintained are added. The final drawing must be brought to scale, with attention to detail, to have a correct basis for future designs.
How to make the plan of the garden
Good morning and welcome to the first episode of the “BUILD YOUR GARDEN” course.
This section will deal with topics related to greenery of an organizational and design nature. In fact, on the internet you can find a lot of practical advice – very useful – but little on the organization and design of the work and the outdoor space and we will try to fill this gap.
In this first episode we will talk about how to make the plan of a garden.

Let’s make sure we know everything
Surely you are already able to do it yourself, but with this video we want to make sure that you have found all the necessary information.
First we need to get the cadastral plan of our property where we can also see the external space.
Then we’ll get an extendable meter, a sheet of paper placed on a rigid support and, possibly, someone to help us because the distances are large.
Let’s also make sure to mark the angles of the right size because it is possible that they are different from 90°. To understand how many degrees the angle is, measure one meter on one side, one meter on the other and take the measurement of the “rope”. Then compare the measured values with the document that you will find on the mondodelgiardino.com website in the TeleGiardino section.
Angles above and below 90°
Download here the measurements of the angles above and below 90° with the specific dimension of the diagonal of the angle with respect to degrees from 75 to 115.

Let’s introduce constraints
When you have drawn the perimeter you need to introduce the constraints. By constraints we mean those parts that you don’t want to change: the walkways, low walls, any buildings or benches and manholes or irrigation system.
Finally you will have to mark the exact position of plants and hedges that you want to keep.
When you have finished the survey, bring everything to scale on the sheet. Maybe you can make a plan with the measurements and only one with the state of affairs. Later you can make one with the “project status“, but I would like to give you some more advice in the coming weeks.
I recommend to be precise to the centimeter in the measurements and in the transfer of these in a drawing made with a ruler and pencil!
Once the work is finished, a drawing like this should come out.
Thank you for following us and we hope we have been helpful. See you next Wednesday!
Now on horseback! Work awaits us! Our new wonderful outdoor space is about to be born!
GOOD WORK and… if you have any questions, write to info@mondodelgiardino.com














