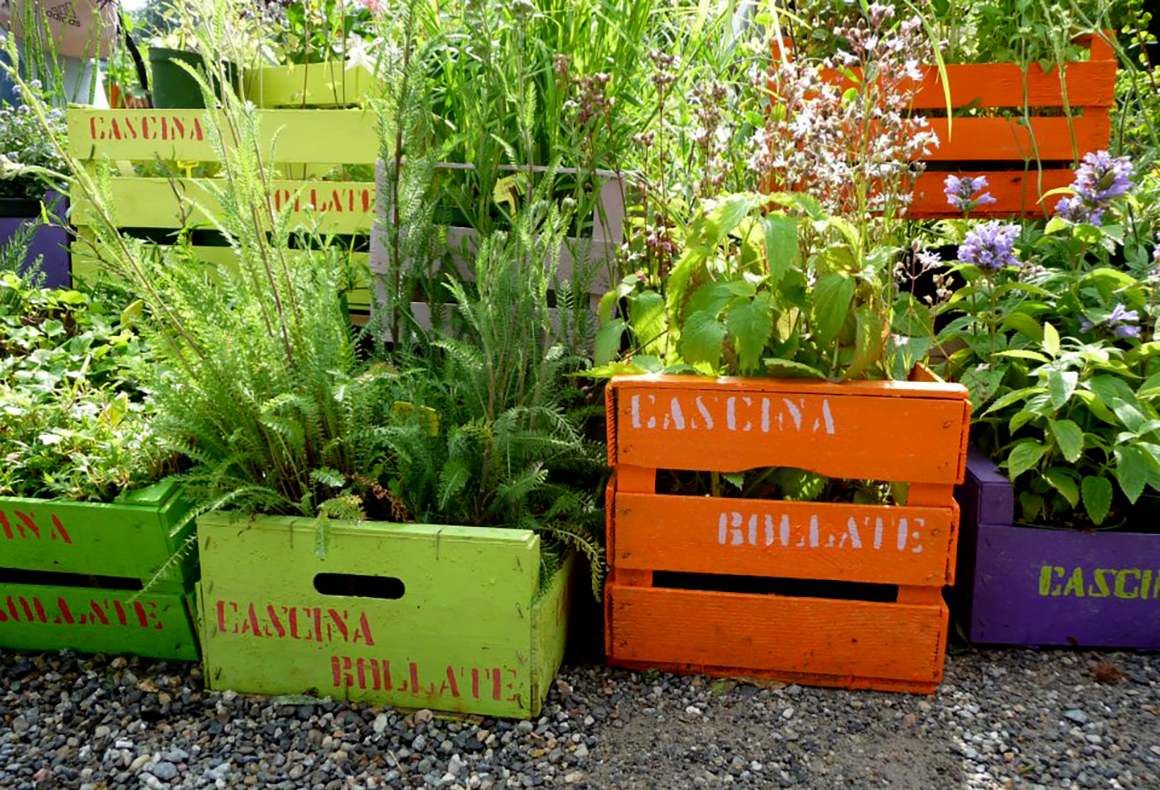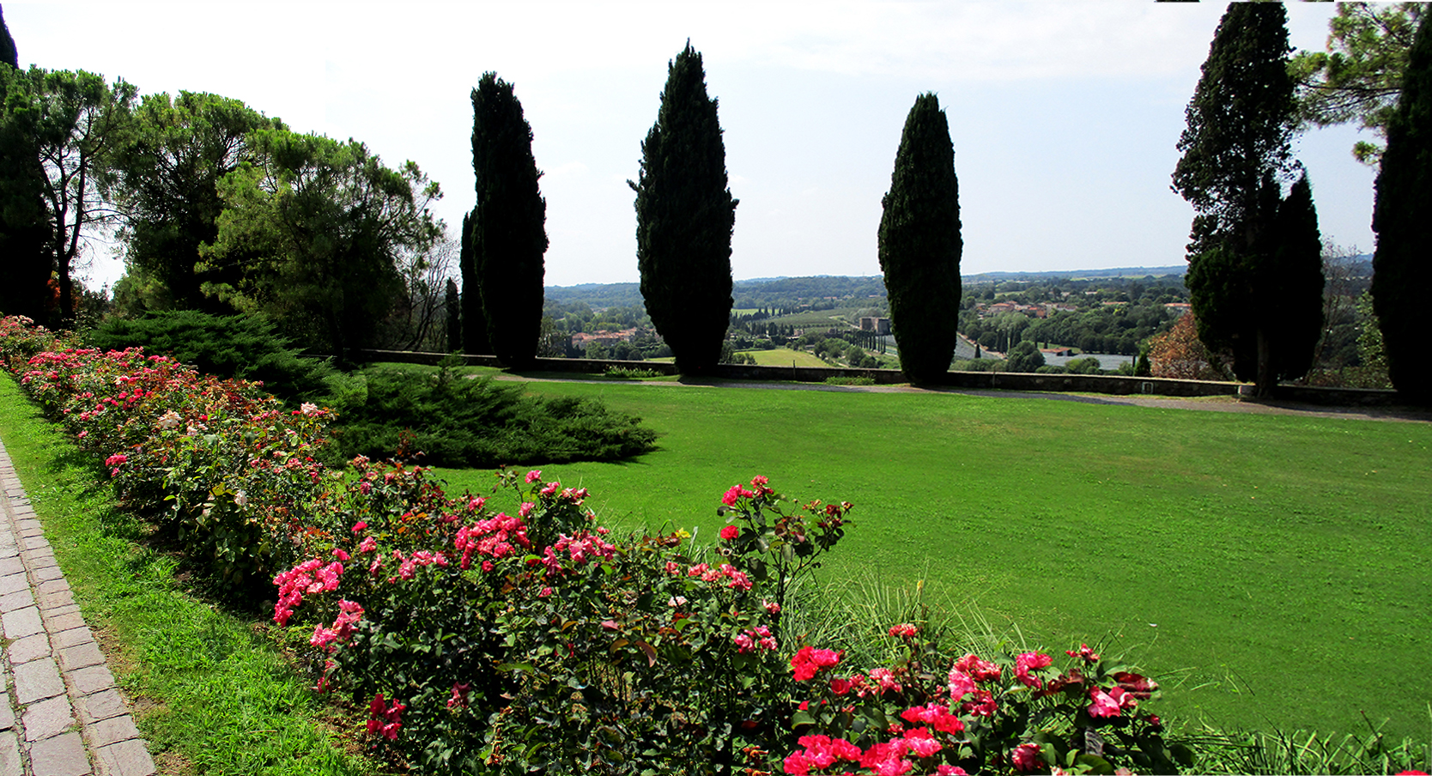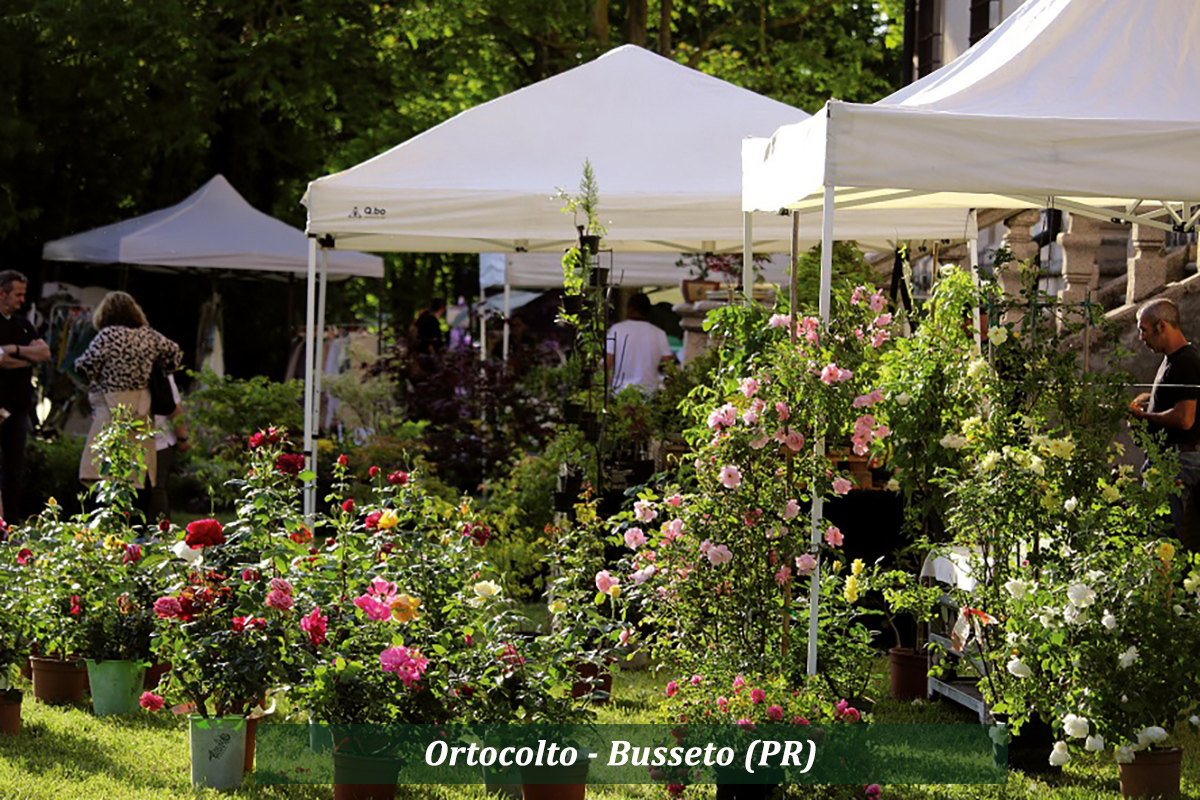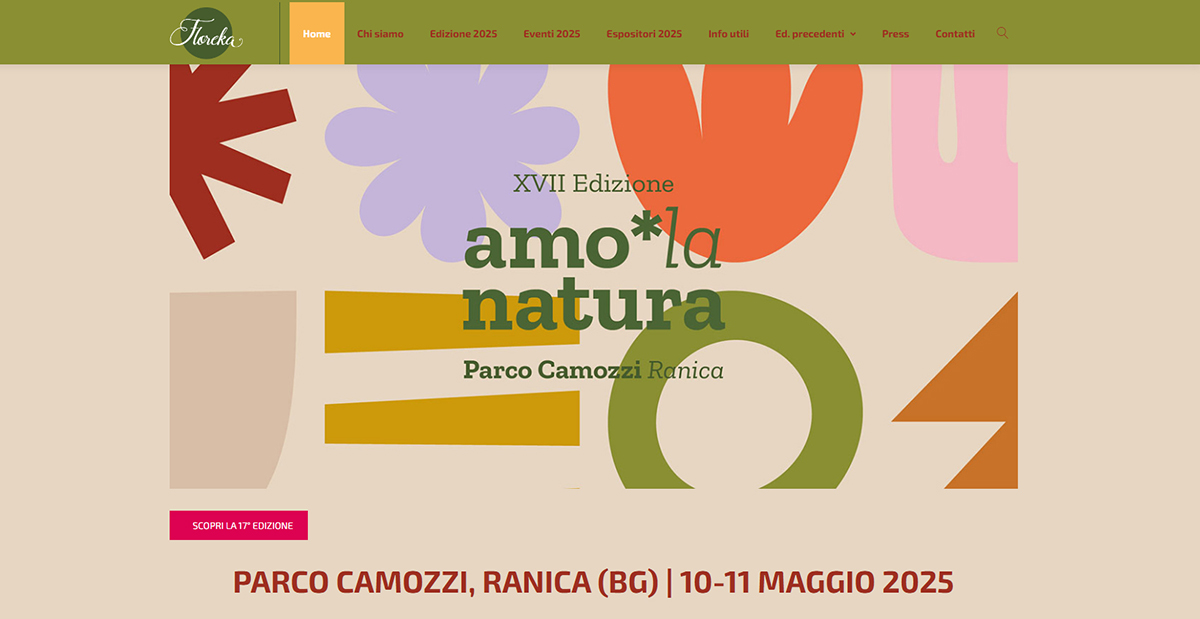Giovanni’s garden, a 160 m2 L-shaped space, becomes an opportunity to design a harmonious and functional environment. The focus is on the dialogue between inside and outside, with areas dedicated to conviviality, study, relaxation and water. The project enhances the views from the house, corrects visual issues and provides a modern style with personalized accents, ensuring comfort, aesthetics and functionality in every season.
THE EXAMPLE: Case 2 – Giovanni’s Garden
Today we are getting to the heart of a real project: Giovanni’s Garden. An “L” shaped space of about 160 square meters, where the intertwining of domestic architecture and nature takes center stage. In a place like this, the relationship between interior and exterior becomes the heart of the project. Giovanni, the owner, wants a living and personal garden, in which water plays a central role. Our journey begins here.
Let’s start with a photographic survey: we see the paved side to the east, adjacent to the living room, the French window of a small bedroom, the bathroom window, and then the narrowest part of the garden that winds to the small patio at the end. The tool shed is currently placed in the corner, but will be rethought.
An important request: To expand the outdoor dining area and make it usable all year round, perhaps with a closed structure. A photograph of the interior offers us a precious cue: from the kitchen we see an opaque panel that interrupts the view of the greenery. Let’s imagine replacing it with a transparent element, behind which to insert a wall fountain on a discreet stone wall — for beauty, but also to hide existing elements that are not very harmonious.
The uses of the garden
Giovanni imagines his garden as a place of conviviality, relaxation and outdoor study for his children. We therefore think about exposure and light: the living area enjoys the morning sun, the kitchen the afternoon sun. This helps us to distribute the functions.
In the area in front of the living room, an outdoor lounge will be created; near the bedroom, a first study area; between the two, a design element that separates and enhances them. A second study area will be behind the second bedroom. The tool shed will be repositioned so as not to disturb the view and to integrate into the greenery.
The convivial area, in front of the kitchen, will be expanded, protected and enriched with a fountain visible from the inside. A path in beole will connect the various sections.
What you can see from inside the house
Each window will tell a story: a small table for studying, a flower box that frames, a meditation point. From the kitchen, the fountain. From the master bedroom, an element that invites you to go out. One corner in particular, visible from multiple points, will be designed to offer beauty and quiet.
Style and surfaces
Giovanni dreams of a modern style, with personal touches to be defined with the landscaper. Consistency with the taste of those who live in the garden is essential to obtain an authentic result.
The flooring will follow what is already present, integrating seamlessly. A more private corner could even host a hot tub, covered by a pergola to protect privacy.
Last note: a lamppost outside the property will be masked with a well-designed flowerbed or a taller hedge, to direct the gaze elsewhere.
Conclusion
This preliminary work is just the beginning, but it already defines the basis for a coherent, habitable, intelligent project. A garden built around the needs of those who live in it, with sensitivity and vision.
Thank you for following us and we hope we have been helpful. See you next Wednesday!
Now on horseback! Work awaits us! Our new wonderful outdoor space is about to be born!
GOOD WORK and… if you have any questions, write to info@mondodelgiardino.com
Image sources: thanks to Giovanni for the photos of his garden, gardenstone.it for the walkways, antique-coverings.net, verdebricoshop24.it and arredopergiardinoincemento.com for the wall fountains, planetasrl.net for the stone fountain, villegiardini.it and archzine.it for the dividing fountains, designandmore.it for the flowerbed, Pixabay and in particular Else Siegel for the rectangular wall spout, PublicDomainPictures for the gray wall fountain, Th G for the wall faucet, WikimediaImages, sosinda for the table and chairs, Tuấn Võ for the brick wall tub, tedweddell for the fountain mask, and Brigitte Werner for the saxophone fountain.
And follow us on youtube channel














